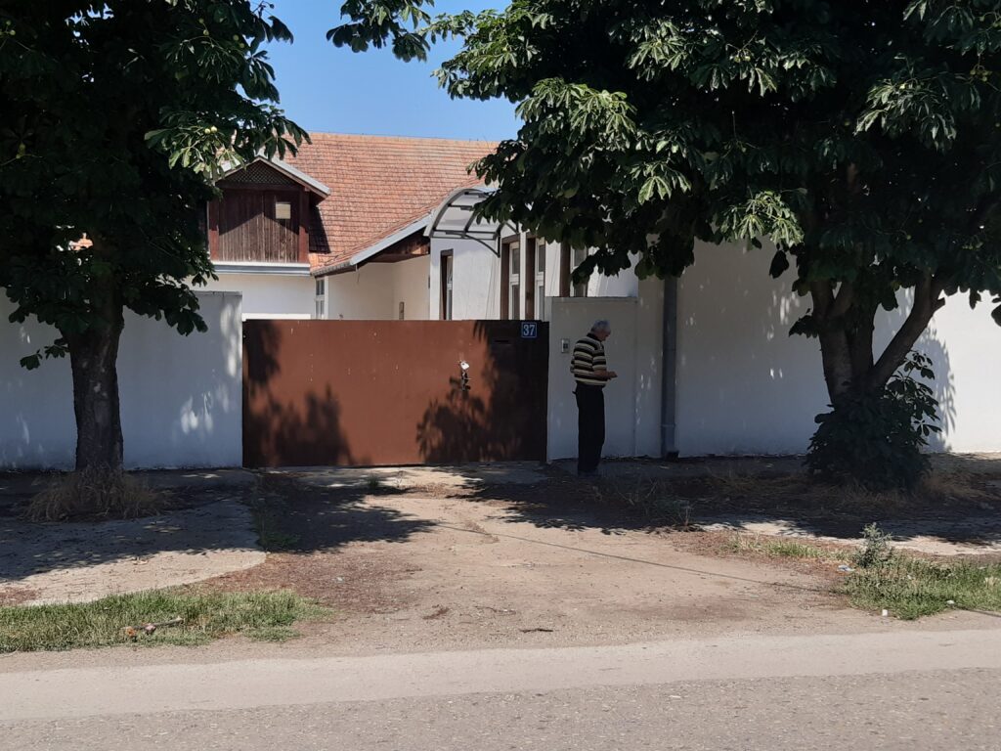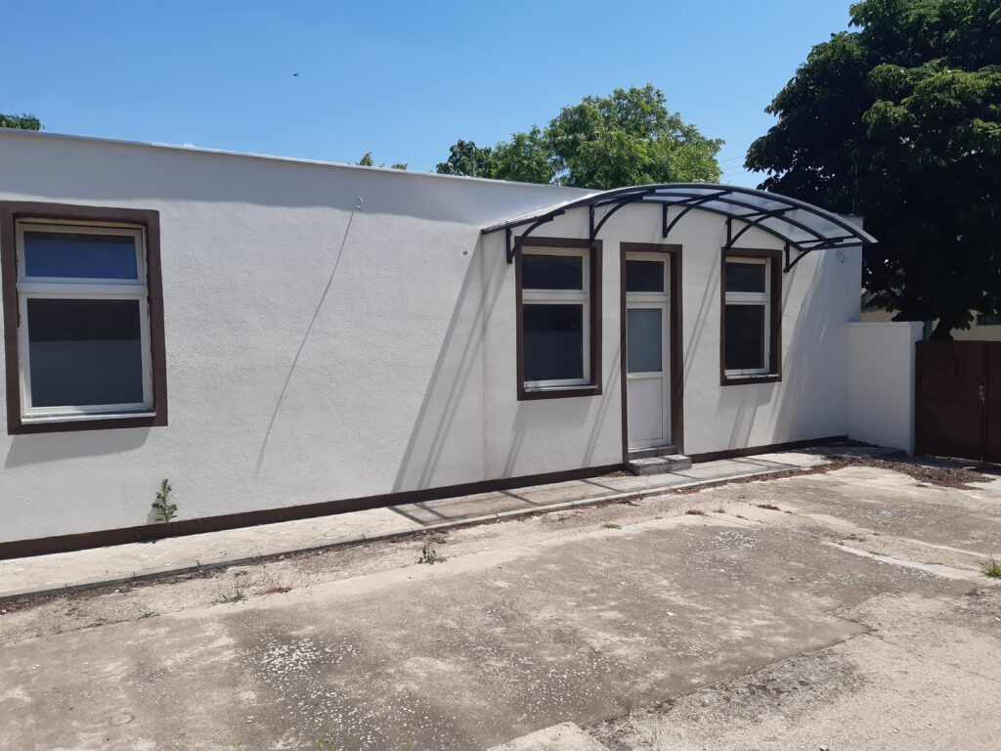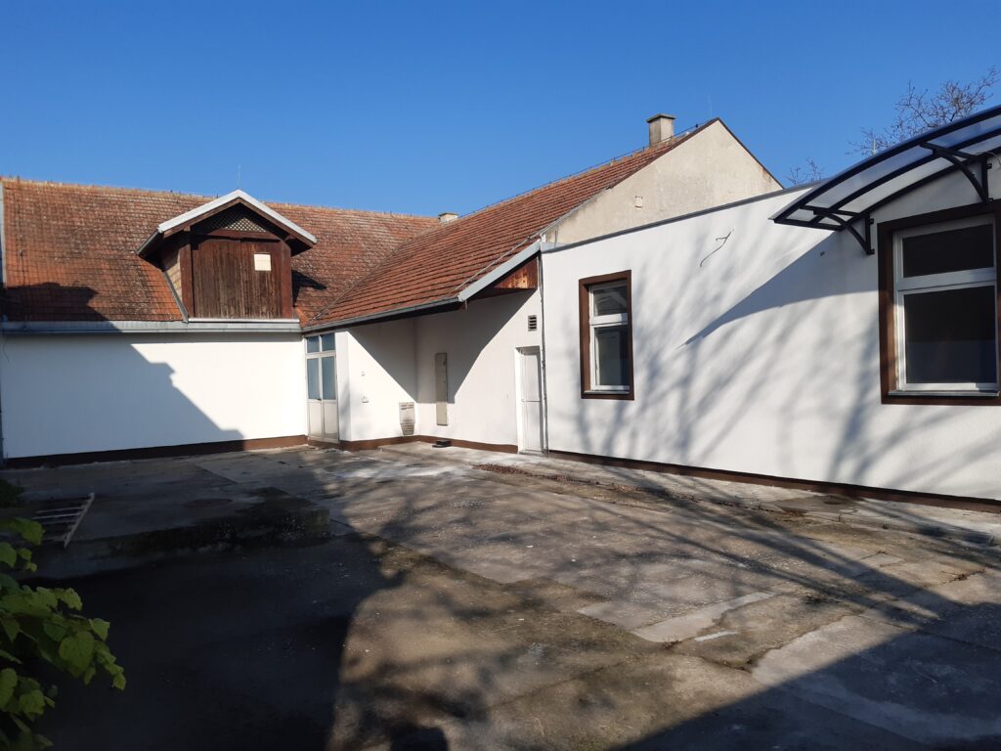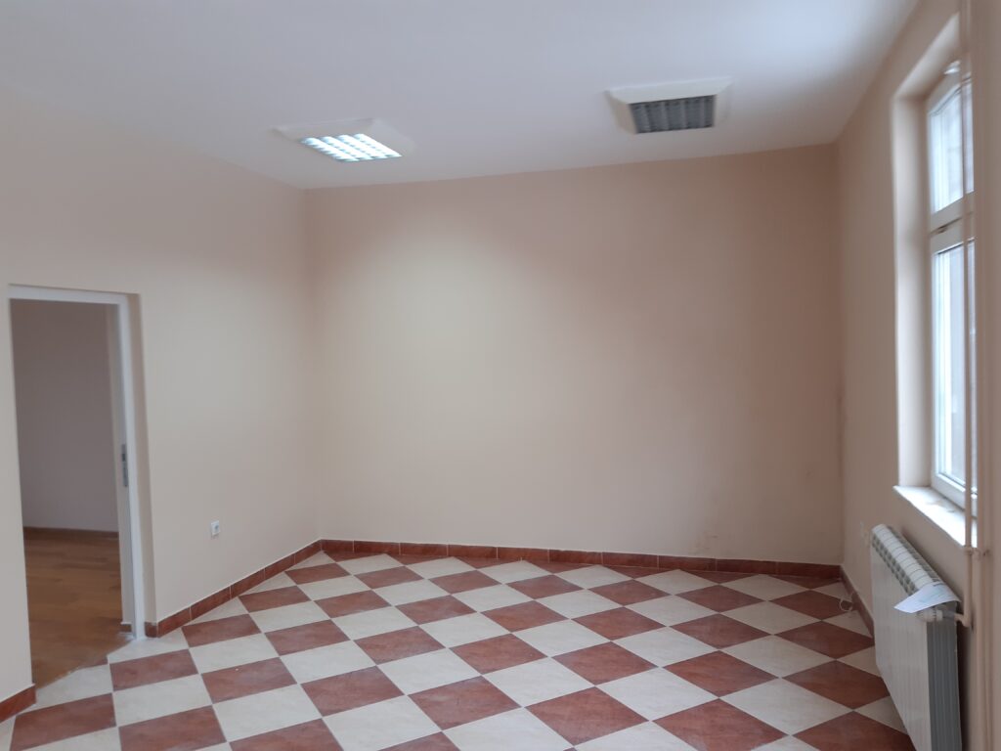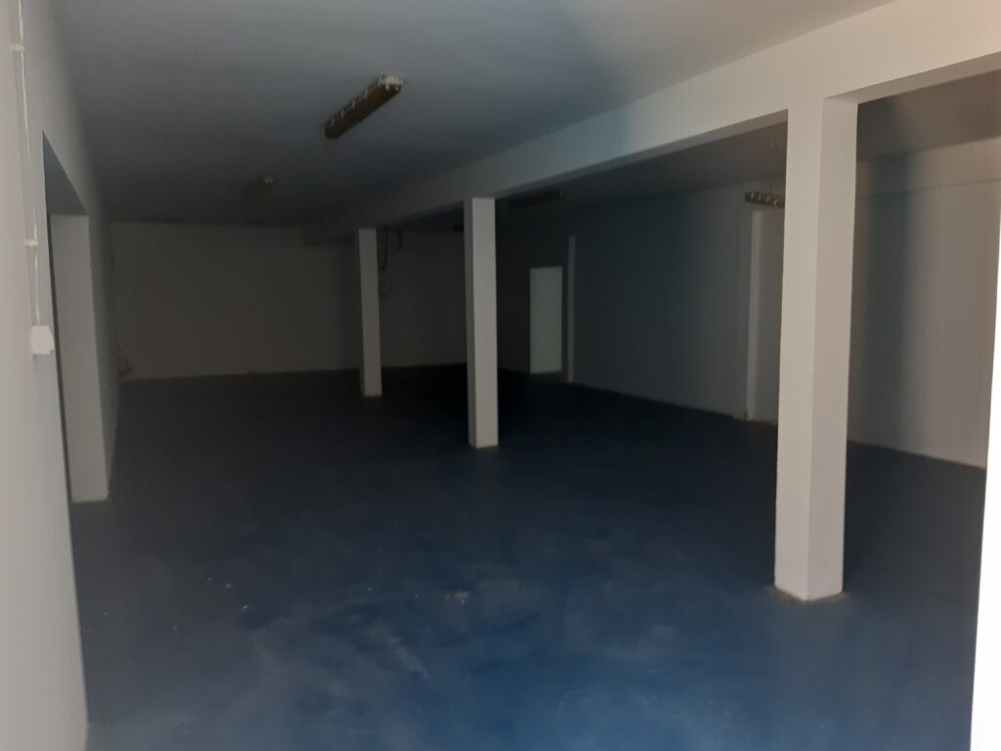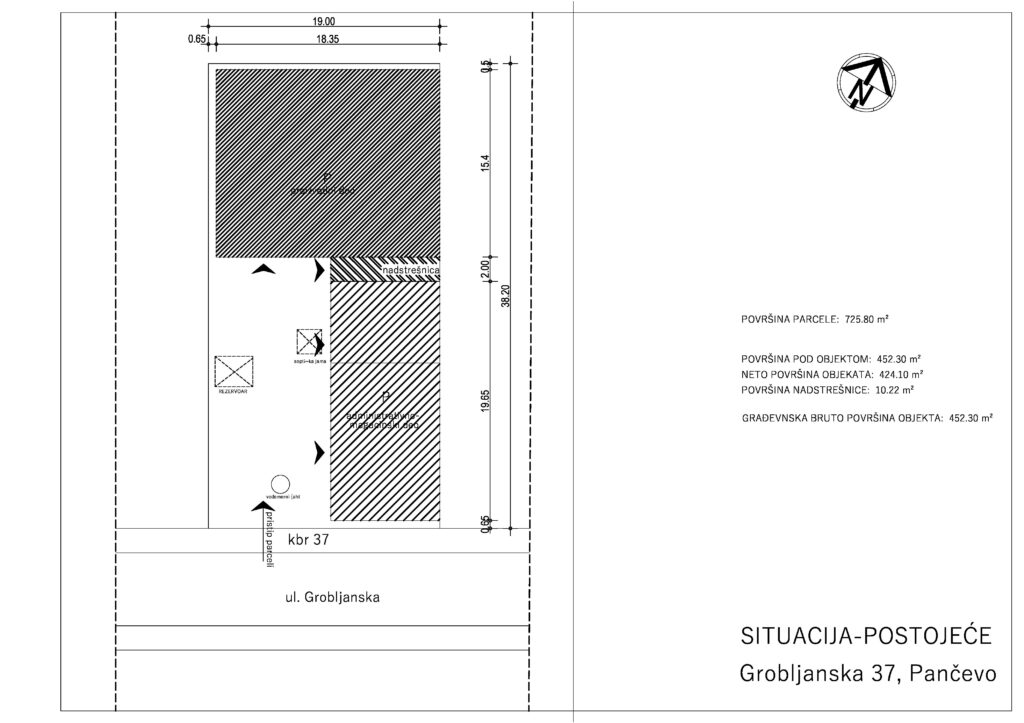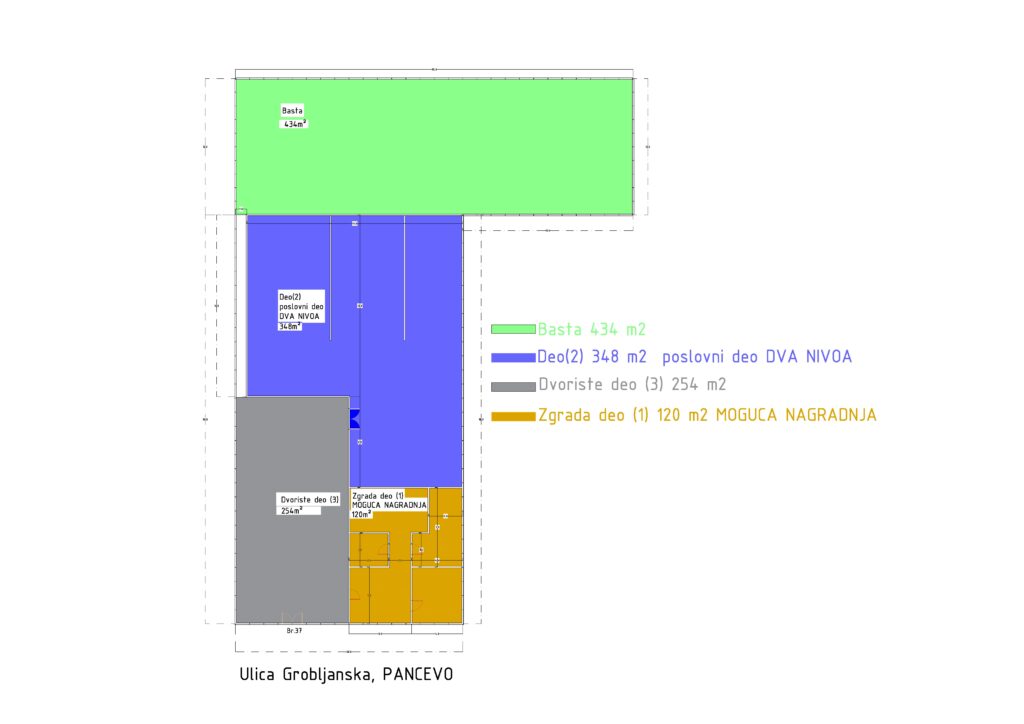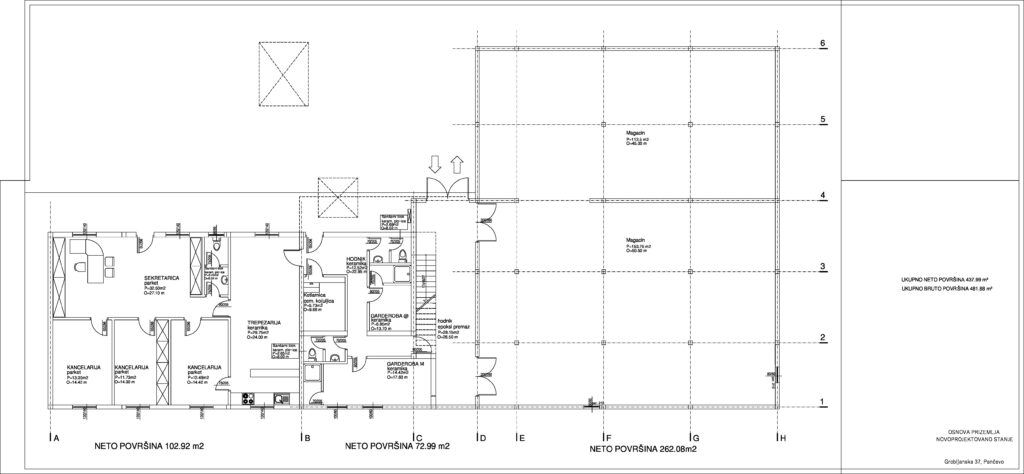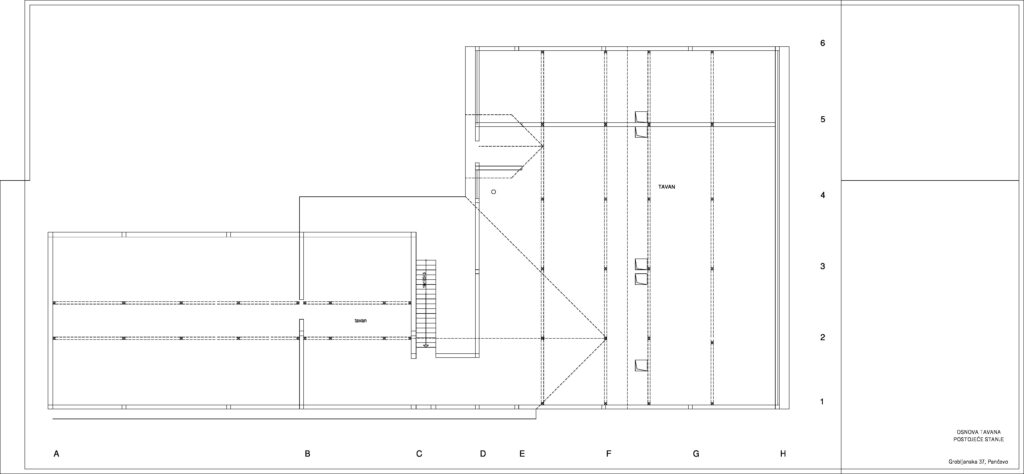
- Direct message
- Leave a review
- Claim listing
- Bookmark
- Share
- Report
- prev
- next
Location
-
CityPančevo
Property infomation
-
Type of constructionOld building
-
AreaPovrsina : 722 m2
-
Total surface of the landdimensions 36 x 20 meters, composed of three parts according to the Situation-Attachment PART 1. > 120 m2 Family building, layout according to the Layout-Attachment, possible superstructure PART 2. > 348 m2 Office space, currently empty space adaptable to the purpose PART 3. > 254 m2 Yard that is also used as a parking ares
-
Number of rooms5+
-
Type of heatingCentral heating
-
Year of construction1995
Category
Detailed info
- Family building built in 2007; Renovated in 2021
- Business premises built in 1995; Renovated in 2007; Painted in 2021
- Floor: Family building: Ceramics and parquet; Office building: Self-casting epoxy-4 mm
- Electrical installation: Complete with power cable 0.4 kW from the mains
- Water supply and sewerage connected to the city network
- Heating: Own boiler with oil tank, radiators in offices and wardrobes. For the business part, heating depends on the purpose
